北京大学国际法学院新大楼坐落于北京大学深圳研究生院,南邻大沙河,草木兴旺、生意盎然;北毗南燕主教学区,楼宇鳞次、庄重严整。新楼呈多边结构,主要分为南北两面,象征着法律的两面性:权利、义务,也寓意着中西方文化的不同侧重点。
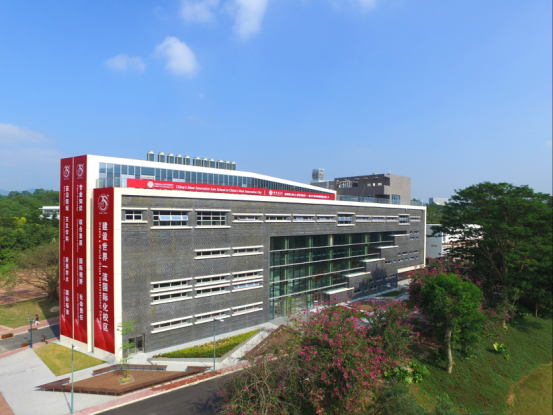
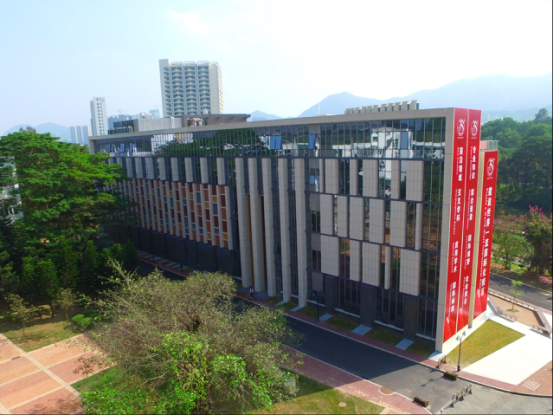
大楼由纽约知名建筑师事务所Kohn Pedersen Fox Associates(KPF)主持设计,其作品风格与功能多样,遍布全球各大城市,尤其擅长超高层建筑。香港环球贸易广场、上海环球金融中心和恒隆广场以及在建的深圳平安金融中心均出自KPF,而国际法学院新楼是KPF在中国的首个教学建筑设计。笔者有幸采访到 KPF的设计师Jill Lerner女士、Elie Gamburg先生和Alex Kong先生,整理为以下采访记录。

1. 您是出于怎样的机缘巧合,参与设计了北京大学国际法学院的新大楼?
我从雷蒙教授还是康奈尔大学校长时就与之相识。当他成为北京大学国际法学院的创院院长时,我来深圳拜访他,也谈及到设计新楼等问题。KPF香港分所承接过深圳的工程设计。我自己也做过很多教学楼设计,包括法学院的设计。总之,这是一个很幸运的巧合。
Why did you choose the task of designing the new building for School of Transnational Law?
I have known Jeffrey Lehman since he was the President of Cornell. I visited Dean Lehman when he became the Dean of STL. Meanwhile, there was a proposal of a new building for this innovative law school. KPF has an office in Hong Kong and had been taking projects in Shenzhen. We have done a lot of designs of academic buildings, including law schools. So, it was a terrific opportunity to partner with STL.
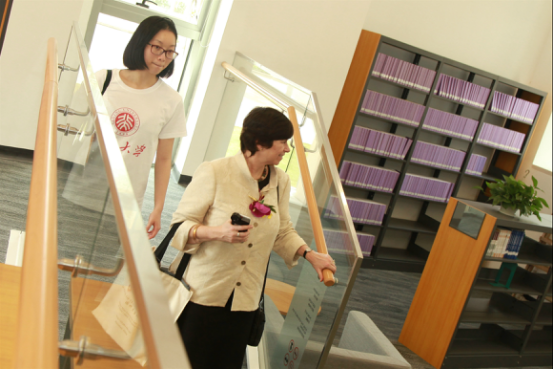
2. 您在设计大楼的过程中都做了哪些准备?
为了设计教学楼,我们和当时的院领导、教职员工以及同学们进行过多次交流,尝试了解他们对新楼的需求和愿景;也实地考察了北大深研院和北大本部的其他教学建筑,并对中国其他重点高校,如清华大学,复旦大学和同济大学的建筑设计进行了调研。
我们希望结合在欧洲和美国设计教育建筑的经验,以及这样的实地考察,更深入地了解中国的教育模式和教学传统。我们试图找到早期教学建筑所缺失的元素和当今教学建筑所倡导的元素,以寻求适合21世纪国际化的法学院的方案。
What were the preparations that you undertook during the process of designing the STL Building?
For an academic building, we had a lot discussions with the then Dean, faculty members, and students. We also spent a lot of time visiting other schools at Peking University in Shenzhen, as well as the campus in Beijing. We also researched other major Chinese universities, such as Tsinghua, Tongji and Fudan.
Comparing to our experience in doing educational buildings in Europe and the U.S., we tried to understand how education happens here in China. We tried to identify things that are critical for 21st century education and that may have been overlooked in earlier academic buildings.
3.在设计STL新楼时,怎样平衡设计方案以满足不同使用者(例如师生和行政人员)的不同需求?
我们希望行政区域和教学区域产生视觉上的连接,也希望行政人员和学生们在彼此的区域内舒适地工作、学习。大楼中庭的设计即为全院师生提供一个聚集的一体式空间,以方便同学们和教授们之间正式以及非正式的交流。中庭的设计也体现着对同学们不同学习方式的尊重:木阶专门为喜欢在公共区域学习的学子而设;圆桌专门为小组学习而设;楼梯下的空间专门为喜欢独自学习的学子而设。我们试图在同一个空间满足不同的学习习惯。
我们也设计了不同布局的教室以适应不同课程的教学规模和不同教授的教学方式:有的教室呈高阶马蹄形状而有的则是更为传统的平层教室。
How did you harmonize the design in order to meet the needs of the various users of the new building – e.g., students, professors, administrators, etc.?
We wanted some visual connections between the faculty areas and student areas, and the places where everyone would be comfortable working together. We designed an atrium to help bring the entire law school community together. It’s a place where students and faculty can meet formally or informally with one another, and students can comfortably study. We understand that students have different styles of studying. The design of the atrium, in a way, addressed a few of the different ways in which people study: (i) the open seating arrangements along the stairs cater to students who like to study in public spaces; (ii) the terraces with small tables cater to students who like to study in small groups; and (iii) the small nooks under the stairs cater to students who prefer studying in private. We tried to accommodate a variety of study preferences in one central space.
We designed classrooms in various configurations. For example, some classrooms are tiered horse-shoe shaped while others are more traditional flat floor spaces. Such variety addresses the reality that you have different professors with different teaching styles.
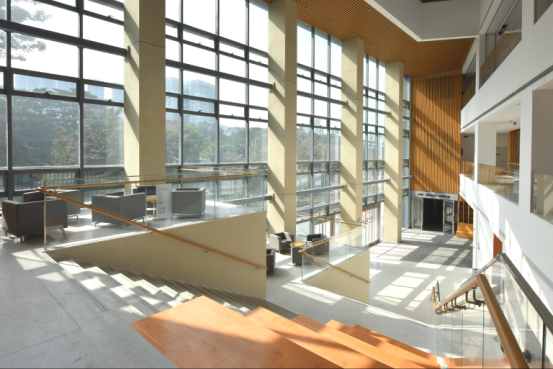
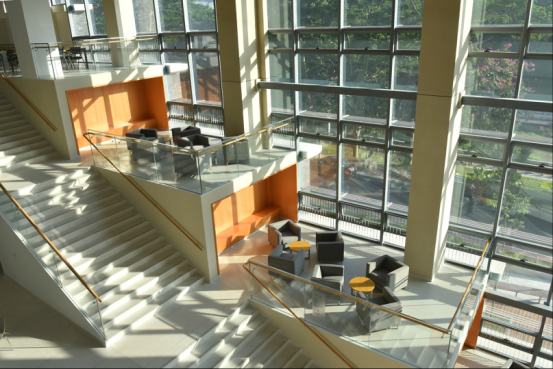
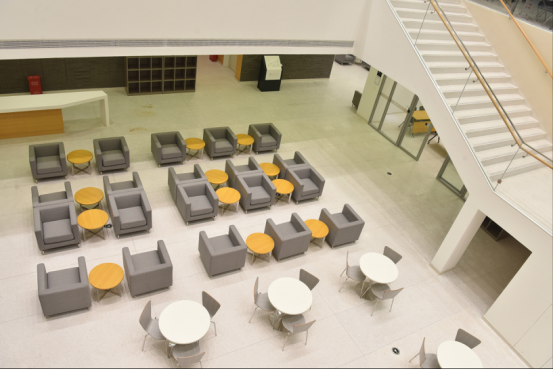
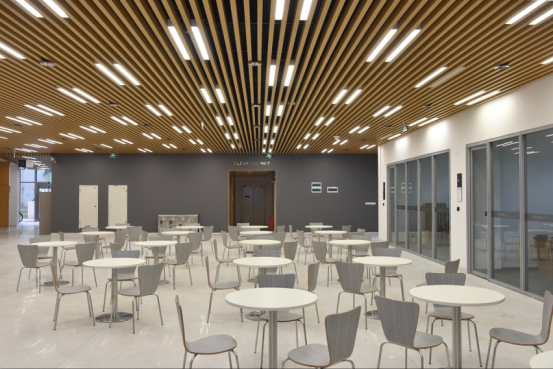
4.在设计大楼的时候有什么可持续性发展和环保方面的考虑?
我们花了很久才确定使用的玻璃。由于中庭朝南,我们必须谨慎选择南墙所使用的玻璃,避免中庭在夏天太过闷热。基于防热和减光的考量,我们选择了环保玻璃,既可以让大厅更舒适,又兼顾了可持续发展的理念。
中庭朝南开放式玻璃墙的设计,可一览山景和河景。而大楼东西侧窗户较少,则是考虑到深圳东西向阳光比较强烈。
同时,我们在大楼墙体设计了不少开闭式窗户,以保持空气流通和减少对大楼机械式通风和空调系统的依赖。当同学们走出教室,即可呼吸到清新的空气,享受中庭南侧透过来的阳光和美景。中庭的大台阶式设计鼓励师生们以步行代替电梯,倡导运动健康的生活方式。
Was there any consideration with regard to sustainability and environmental protection?
We spent a long time trying to get the glass right. Because the atrium faces south we had to ensure that the atrium would not get too hot in the summer. This meant carefully choosing the right type of protective glass from the standpoint of heat protection and glare reduction. We used a special Low-E glass to make the space more comfortable and sustainable.
We wanted the atrium to face south so occupants had views of the mountains and river. There are few windows in the east and west of the building because, in Shenzhen, the sunlight is very strong in these directions.
There are many operable windows in the building to allow for fresh air and to reduce reliance on mechanical air conditioning systems. It’s nice when you walk out of a classroom and have fresh air, lots of sunlight and a beautiful view in the atrium. The idea of the atrium also encourages people to walk instead of taking the elevator, which promotes exercise and wellness.

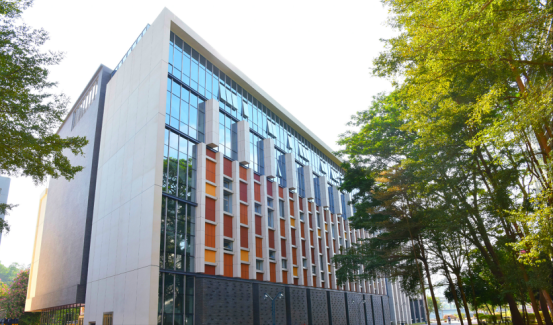
5.从大楼设计到落成的过程中最大的困难是什么?
最大的困难就是建造(construction)这个环节。因为我们设计时对不同功能的部分采用不同的建筑材料。这些材料来自世界各地,有的就地取材,有的来自香港,有的甚至跨越千山万水搬运至此。在施工的过程中,我们的副主设计师多次往返深港两地跟进大楼的施工进展情况。整个过程得以顺利进展,还得益于陈柯如院长给予的大力帮助和支持;在此,我要对她深表谢意。
What was the most challenging aspect of the project from the beginning to the completion of the building?
The most challenging part was the construction. We used different construction materials for different functions. We had locally sourced materials, materials from Hong Kong, and materials from overseas. During the construction, our architects regularly visited the construction site from our KPF office in Hong Kong in order to make sure every step went well. I want to thank STL Assistant Dean Chen Keru for her support and help. Without her, the construction process would not have progressed as smoothly.
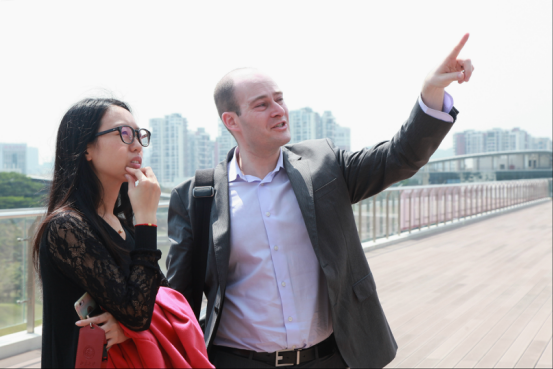
6.从设计到大楼落成,最令您满意的地方是什么?是否存有遗憾?
曾经有一位非常著名的建筑师说过,走近一座他自己设计并且已经完工的大楼对他而言十分困难,因为他眼中看到的全是未能实现的可能。我敬爱这位建筑师,但对此难表赞同。当然,从大楼设计到落成的过程中有很多困难,也有很多未能实现的可能,但最重要的一点是,我们设计了这栋建筑,是使用中的你们赐予了它生命,赋予了它新的意义。
What was the most satisfactory thing about the project and do you have any regret about the new building (if any)?
There was a famous architect who said that he had a very hard time going into a building he designed and completed because what he saw was only all possibilities that didn't happen. Though I had a lot of respect for him, I actually never felt that way about this building. We do have possibilities, but the important thing is that we designed this building for you (the STL community) and it is you who will give life to this building.
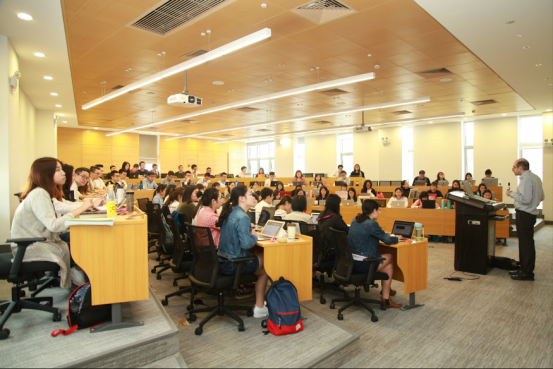
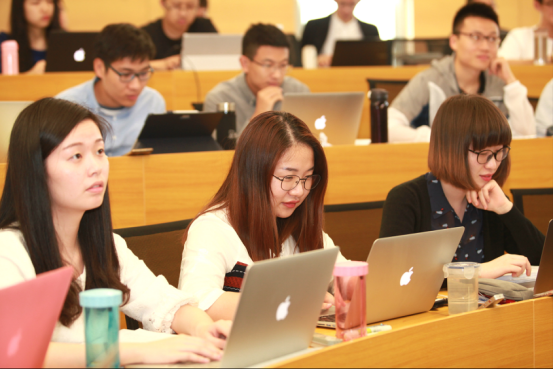
7.您怎样看待北京大学国际法学院(STL)和深圳的关系?
我们设计团队曾探讨过这个问题。深圳是一座非常创新、非常有活力、非常国际化的城市。STL也是如此,是一所年轻、高度国际化、具有创新精神的法学院,这与深圳精神十分契合。
What do you think of School of Transnational Law and Shenzhen?
This is a good question and our team members had a lot discussion about this. Shenzhen is an innovative, energetic, young and international city. So is STL. You are studying in a highly globalized, innovative and young law school.
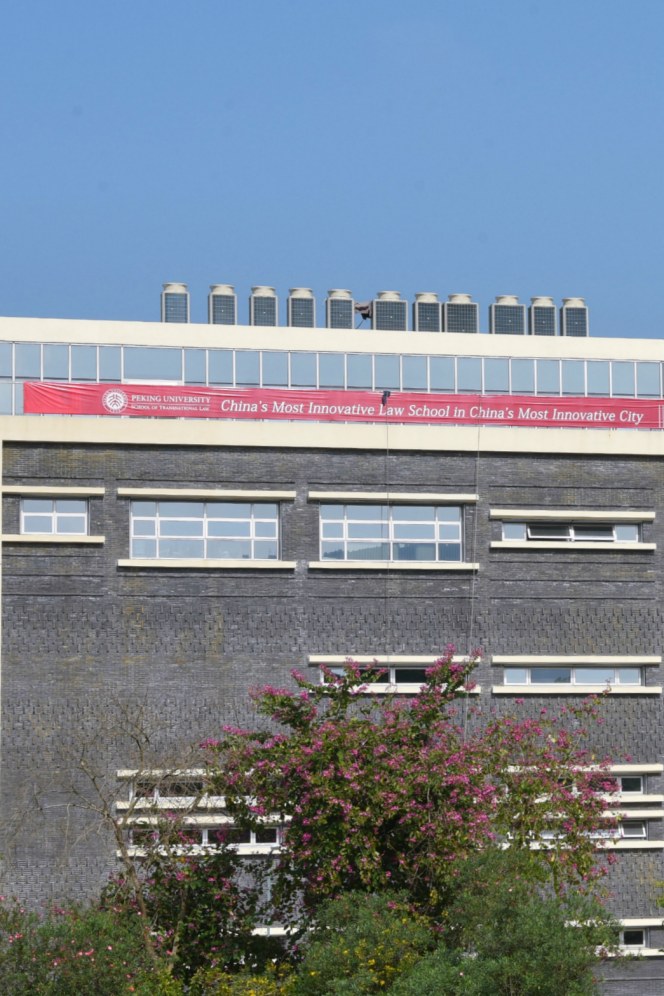
采访结束之际,笔者惊叹于KPF建筑师们在设计时对学生、教职人员不同需求的考量,对STL教学方式的理解,并且在设计中完美地满足了这座特立独行的法学院在教学上的需求。正如设计师所说,国际法学院大楼或许没有他们所设计的其他商业建筑那样高耸入云,但这座法学院的教育模式,这座法学院培养出的国际事务领导者,使得这座法学院拥有更深远的影响力。毕竟,赋予这座建筑生命的,正是在这里学习、教学、办公的每一个人。
(撰稿:胡月 杜雅云 刘宸缨 倪瑞章)